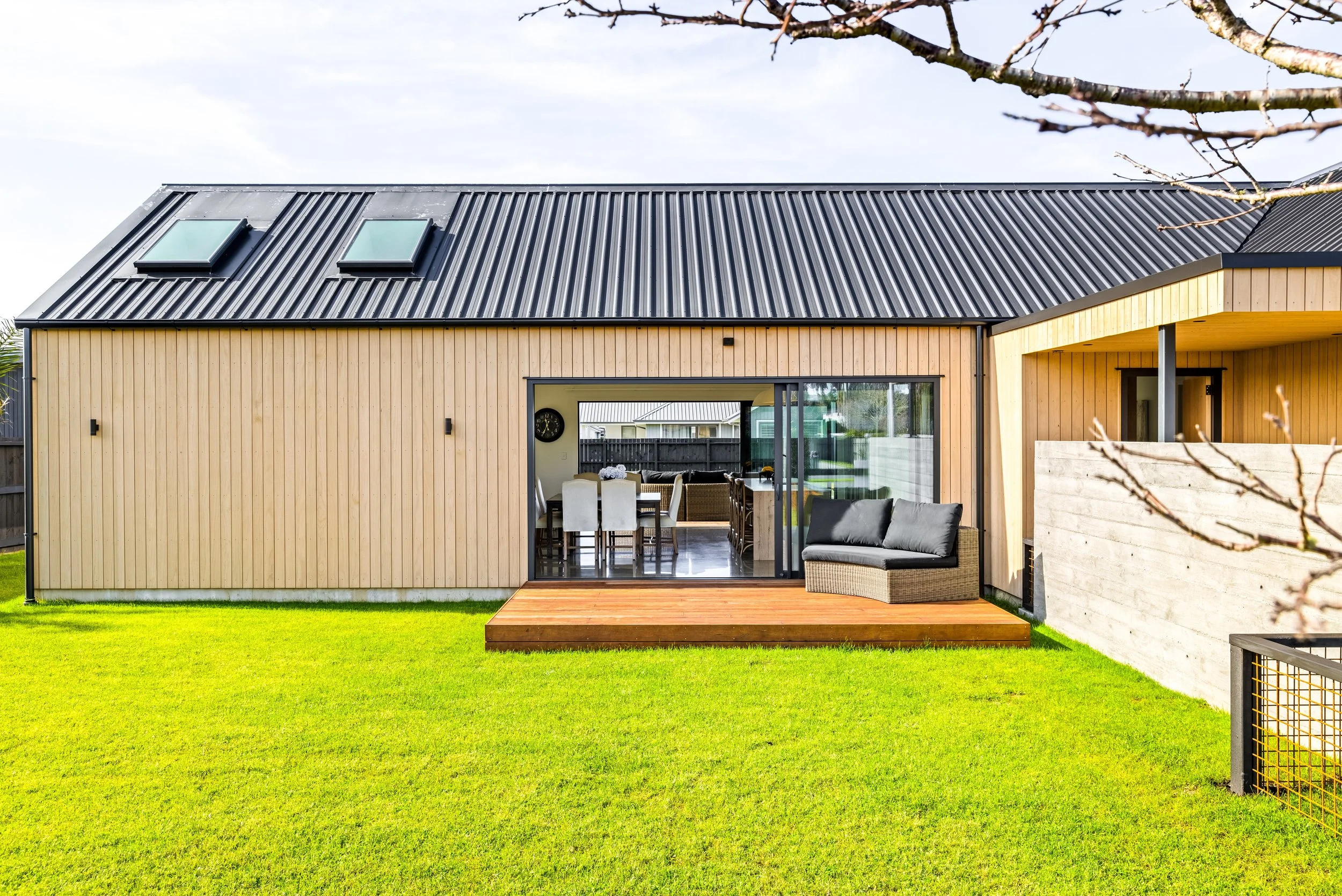The Point - Point Wells
North Auckland
Build Budget: Approx. $1M
Interior Palette: ‘Scandinavian Industrial’. Polished concrete floors, brushed Nickel hardware and tapware, black joinery, walnut cabinetry, large grey travertine format tiles, bright whites to balance the darker palettes - Talk to us about our design selections!
“Modern Barn Living were recommended to us and we are so glad that we chose to build with them. From our initial meeting, Sam and Paige were incredibly friendly, professional, and dedicated to bringing our vision to life in a cost-friendly and efficient way. We were very impressed with them from start to finish and couldn't recommend them more.”
Built for Family, Designed for Future Plans
Recently completed in the sought-after Point Wells subdivision, this custom T-shaped barn-style home was designed with family living, privacy, and all-day sun in mind. Sitting on a generous 1000m² site, the layout was carefully considered to maximise outdoor space and create room for a future pool and cabana.
The design takes cues from Scandinavian Industrial style, blending polished concrete floors, black joinery, brushed nickel hardware, walnut cabinetry, and large grey travertine tiles. Crisp white walls help balance the darker tones, creating a modern, grounded interior that still feels bright and inviting.
At 224m², the home feels expansive yet warm. Scissor trusses throughout the main living and dining zones creating space, while the T-shape helps separate bedrooms from shared spaces for a functional family flow. Wide decking and large sliding doors invite indoor-outdoor living, perfect for long summer afternoons.
This build was a smooth process from start to finish. Originally scheduled for handover in March 2025, we pushed to get the project completed earlier so the family could celebrate their first Christmas in the new home, something we were proud to deliver.
The end result is a timeless barn-style home, future-proofed for growth and designed to serve as a true forever home.
The Selection Process: How We Guide You Through The Design Phase
Once you’ve locked in your concept design and you’re happy with the floor plan, we’ll guide you through the selection process, covering every detail and item you’ll need for your project. Watch as Paige walks us through exactly what’s involved at this stage!






